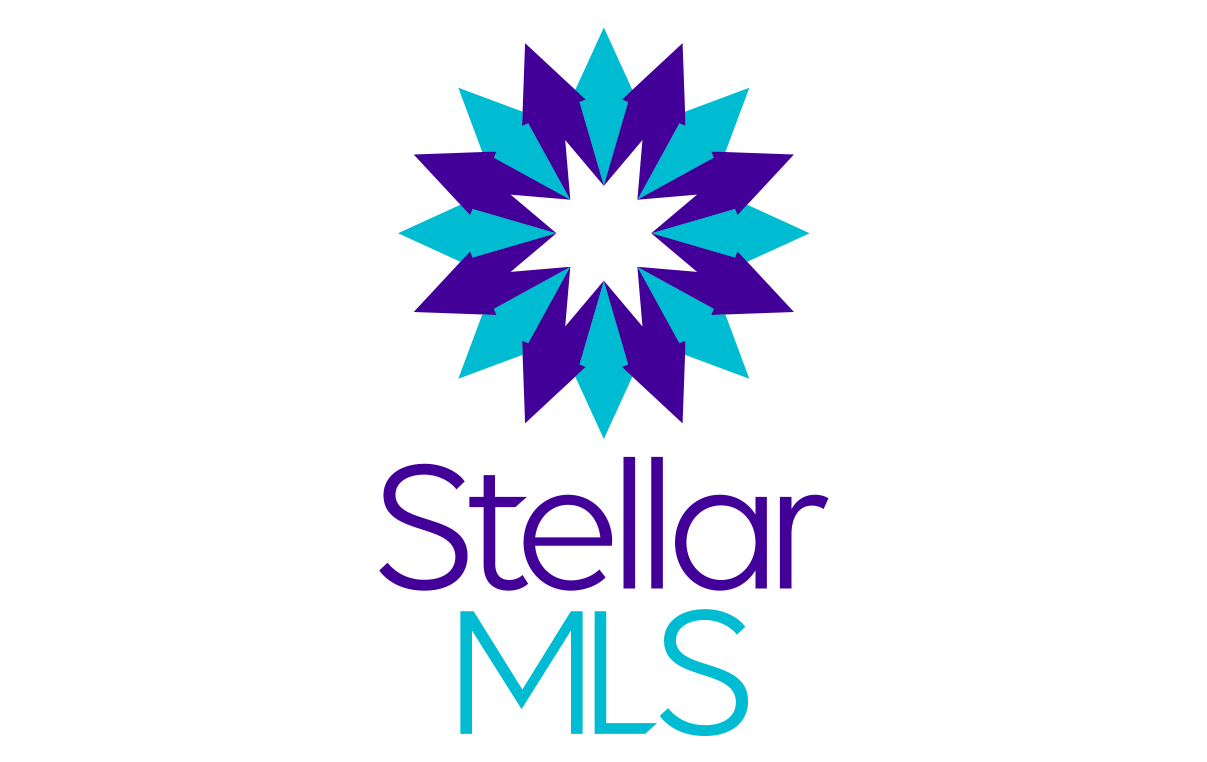5141 SUNNYDALE CIR Sarasota, FL 34233
UPDATED:
Key Details
Property Type Single Family Home
Sub Type Single Family Residence
Listing Status Active
Purchase Type For Sale
Square Footage 2,006 sqft
Price per Sqft $356
Subdivision Greenfield
MLS Listing ID TB8358585
Bedrooms 3
Full Baths 2
HOA Fees $950/ann
HOA Y/N Yes
Originating Board Stellar MLS
Annual Recurring Fee 950.0
Year Built 1993
Annual Tax Amount $5,988
Lot Size 10,018 Sqft
Acres 0.23
Property Sub-Type Single Family Residence
Property Description
Schedule a showing today (quick availability for showings) and discover the lifestyle you've been dreaming of.
Location
State FL
County Sarasota
Community Greenfield
Zoning RSF2
Interior
Interior Features Ceiling Fans(s), High Ceilings, Walk-In Closet(s)
Heating Electric
Cooling Central Air
Flooring Laminate, Tile, Wood
Fireplaces Type Wood Burning
Furnishings Unfurnished
Fireplace true
Appliance Convection Oven, Dishwasher, Disposal, Dryer, Electric Water Heater, Freezer, Ice Maker, Kitchen Reverse Osmosis System, Microwave, Range, Range Hood, Refrigerator, Washer, Water Purifier, Water Softener
Laundry Laundry Room
Exterior
Exterior Feature Lighting, Rain Gutters, Sliding Doors
Parking Features Driveway, Electric Vehicle Charging Station(s), Garage Door Opener
Garage Spaces 2.0
Pool Heated, In Ground, Salt Water
Utilities Available Electricity Connected
View Y/N Yes
Water Access Yes
Water Access Desc Lake
Roof Type Shingle
Porch Covered, Enclosed, Screened
Attached Garage true
Garage true
Private Pool Yes
Building
Story 1
Entry Level One
Foundation Slab
Lot Size Range 0 to less than 1/4
Sewer Public Sewer
Water Public
Structure Type Stucco
New Construction false
Others
Pets Allowed Yes
Senior Community No
Ownership Fee Simple
Monthly Total Fees $79
Acceptable Financing Cash, Conventional, FHA, VA Loan
Membership Fee Required Required
Listing Terms Cash, Conventional, FHA, VA Loan
Special Listing Condition None
Virtual Tour https://www.propertypanorama.com/instaview/stellar/TB8358585



