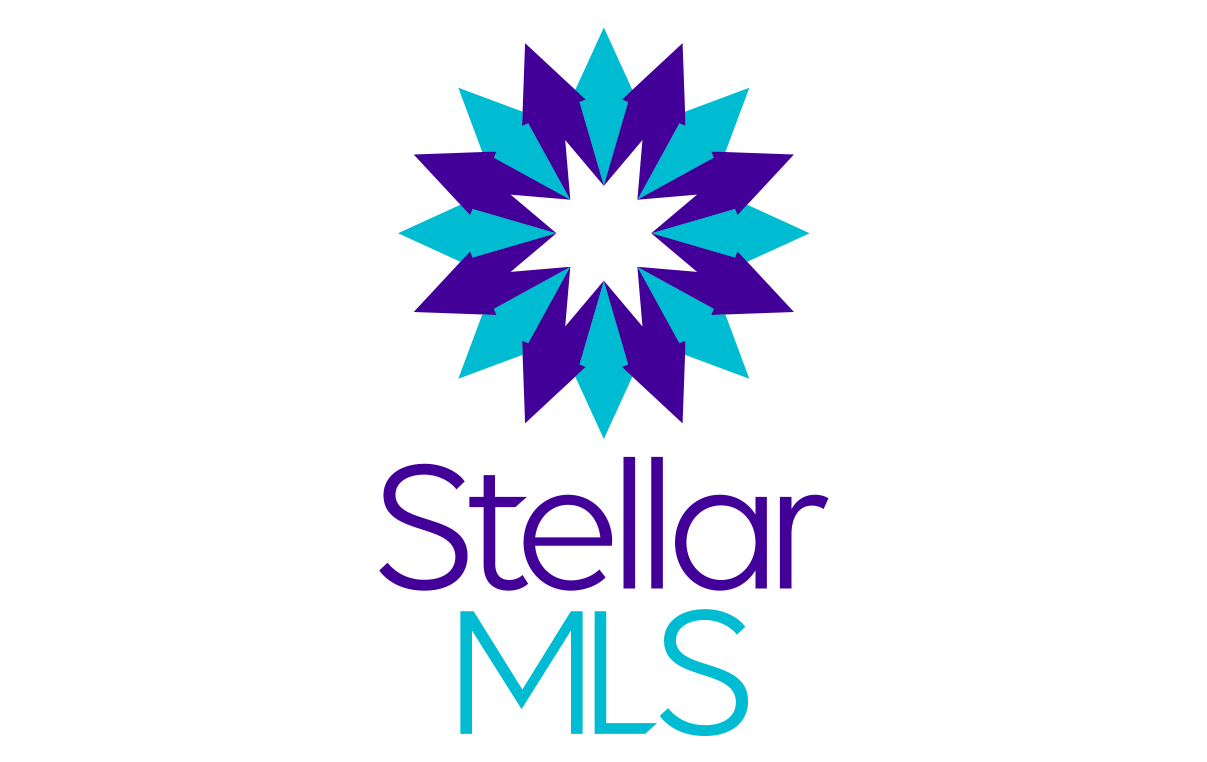3526 AUSTIN ST Sarasota, FL 34231
UPDATED:
Key Details
Property Type Single Family Home
Sub Type Single Family Residence
Listing Status Active
Purchase Type For Sale
Square Footage 1,174 sqft
Price per Sqft $356
Subdivision Town & Country Estates
MLS Listing ID A4645953
Bedrooms 3
Full Baths 2
HOA Y/N No
Originating Board Stellar MLS
Year Built 1958
Annual Tax Amount $2,657
Lot Size 9,583 Sqft
Acres 0.22
Property Sub-Type Single Family Residence
Property Description
Step outside and discover your very own private retreat. The fully fenced yard offers ample space for pets, play, or gardening. Enjoy the ultimate Florida lifestyle with an expansive 840 SF screened lanai—perfect for outdoor dining or simply relaxing in the fresh air. For added convenience and enjoyment, an outdoor shower awaits after a day at the beach. A standout feature of this property is the large work shed/she shed/man cave—offering endless possibilities for hobbies, storage, or a creative space to call your own. This charming home offers a unique blend of modern style, functionality, and a prime location—just minutes from Sarasota's top attractions, dining, and beaches. Don't miss the opportunity to own this exceptional property!
Location
State FL
County Sarasota
Community Town & Country Estates
Zoning RSF3
Interior
Interior Features Cathedral Ceiling(s), High Ceilings, Primary Bedroom Main Floor
Heating Other, Zoned
Cooling Mini-Split Unit(s), Zoned
Flooring Ceramic Tile, Concrete, Terrazzo
Furnishings Unfurnished
Fireplace false
Appliance Dishwasher, Disposal, Range, Refrigerator, Washer
Laundry Inside, Laundry Room
Exterior
Exterior Feature Outdoor Shower, Storage
Fence Wood
Utilities Available Cable Available, Electricity Connected, Water Connected
Roof Type Other
Porch Covered, Enclosed, Patio, Rear Porch, Screened
Garage false
Private Pool No
Building
Story 1
Entry Level One
Foundation Slab
Lot Size Range 0 to less than 1/4
Sewer Septic Tank
Water Public
Architectural Style Mid-Century Modern
Structure Type Block
New Construction false
Others
Pets Allowed Yes
Senior Community No
Ownership Fee Simple
Acceptable Financing Cash, Conventional, FHA, VA Loan
Listing Terms Cash, Conventional, FHA, VA Loan
Special Listing Condition None
Virtual Tour https://www.propertypanorama.com/instaview/stellar/A4645953



